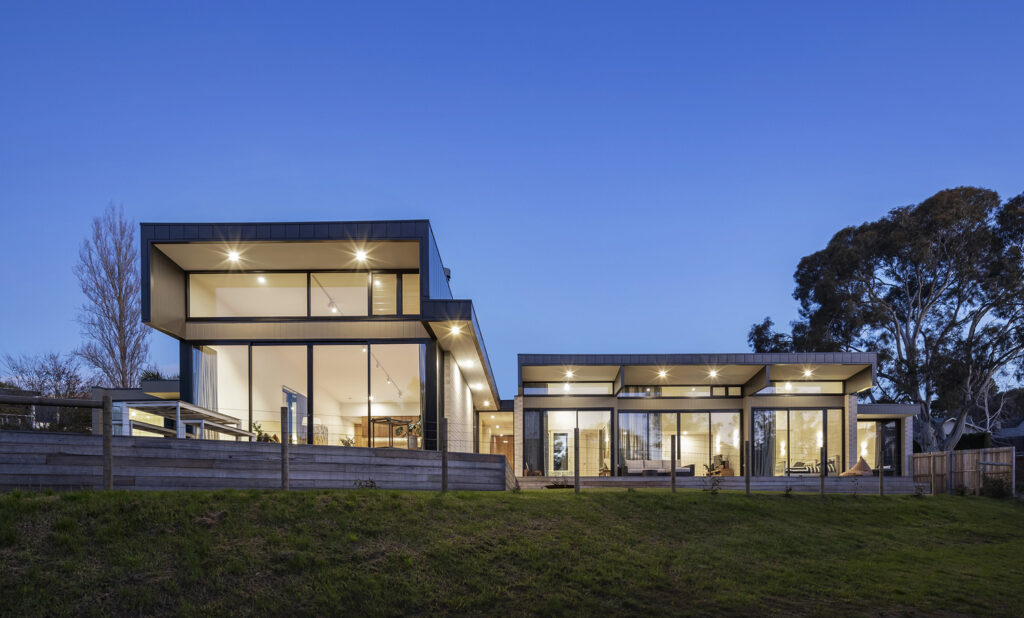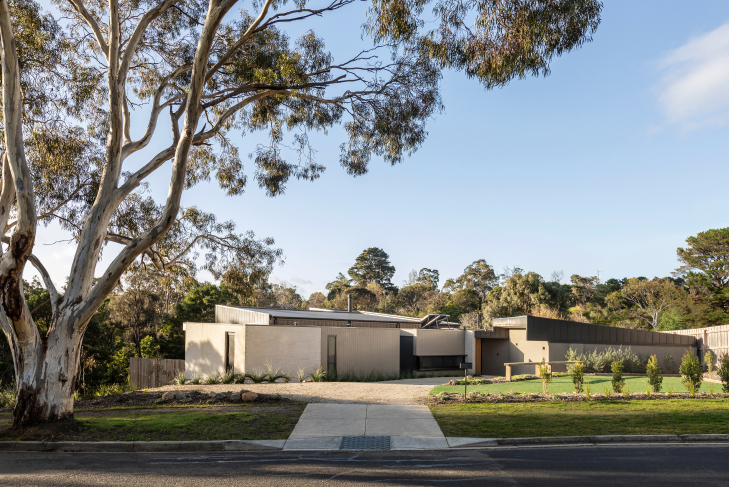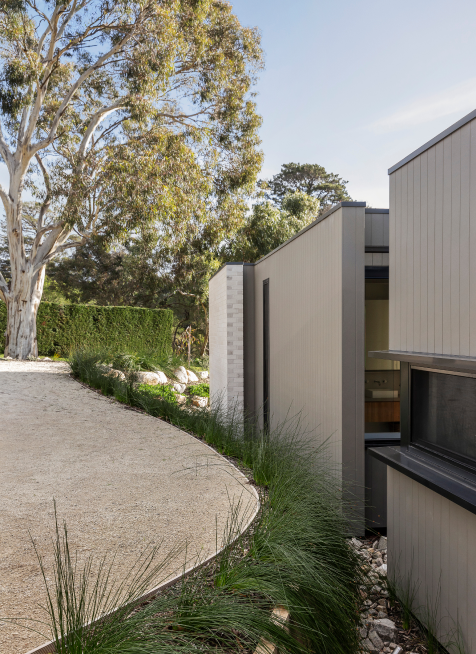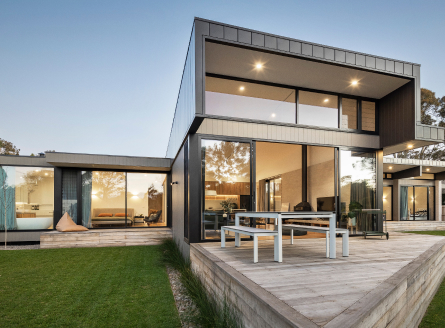Mount Eliza
Designed by Jam Architects, this home represents our absolute benchmark. In faithful collaboration with the architect, each and every detail was considered and delivered to the highest standard.
Project Type
New Home
Location
Mount Eliza, VIC
Architect
Jam Architects
Size of Site
1228m²
Size of Home
334m²

Though paying tribute to many modern architectural features, this residence never forgets its true purpose—a family home fit for multi-generational living. Comfortably settled into the surrounding landscape from the street, its considered orientation ensures both indoor and outdoor living can be enjoyed all year round.



With well-resolved passive solar design principles executed throughout, on-site water storage and a significant array of PV solar panels, the Mount Eliza project pays careful respect to the environment that surrounds it.
Related Projects
Yarra Valley
Encompassing everything from architectural construction to landscaping, this imagined estate seamlessly blends with the beauty of the Yarra Valley.
Malvern
This breathtaking design by JOH Architects perfectly ties together the history of an Edwardian home with contemporary style and luxury.